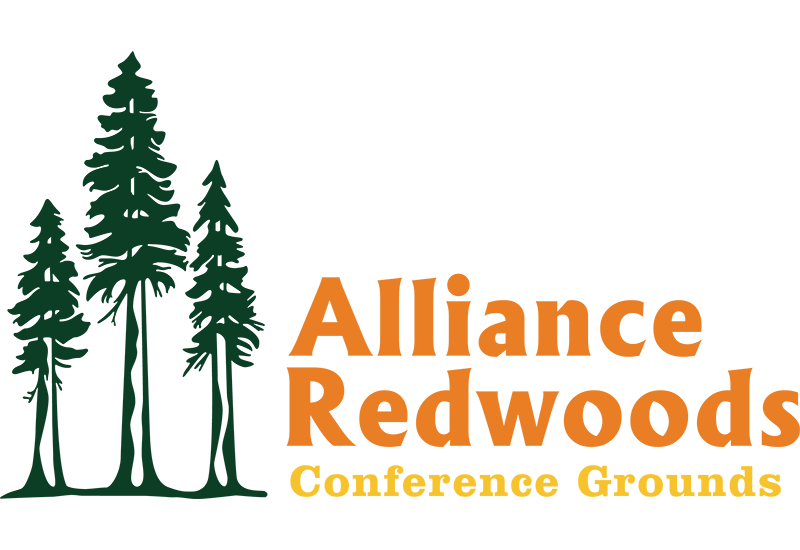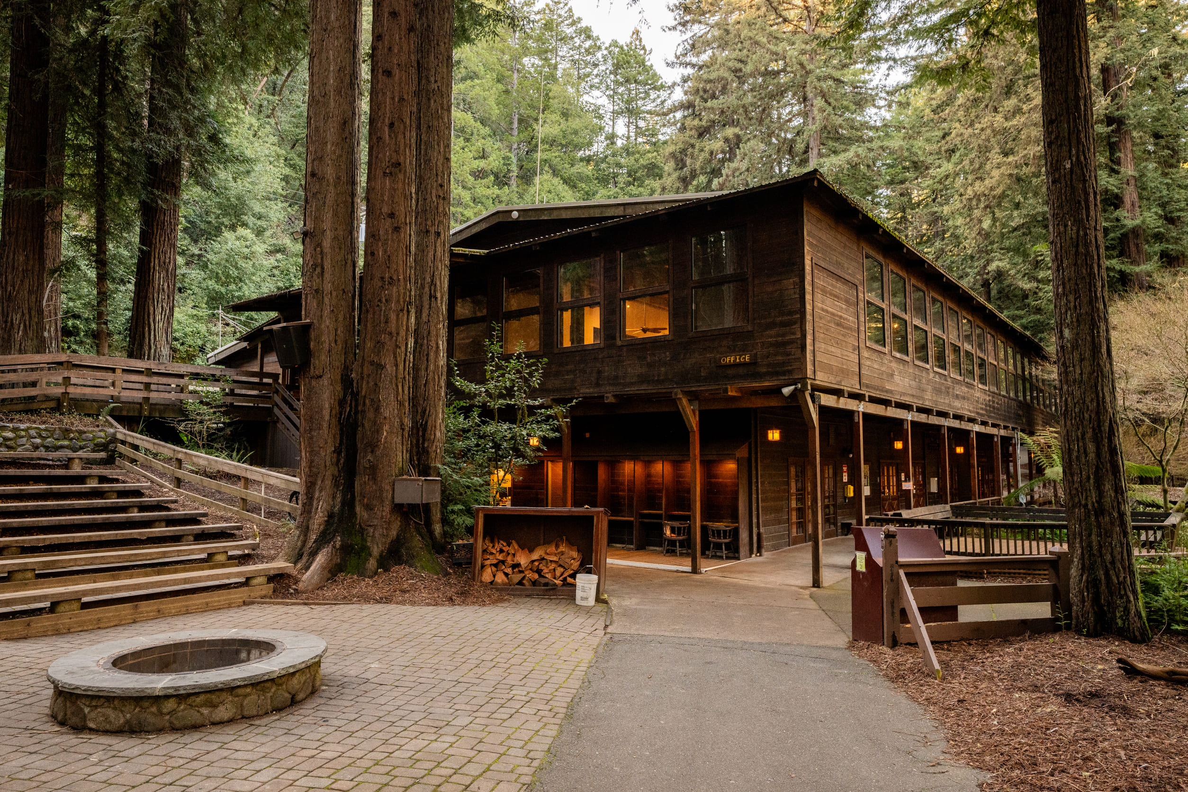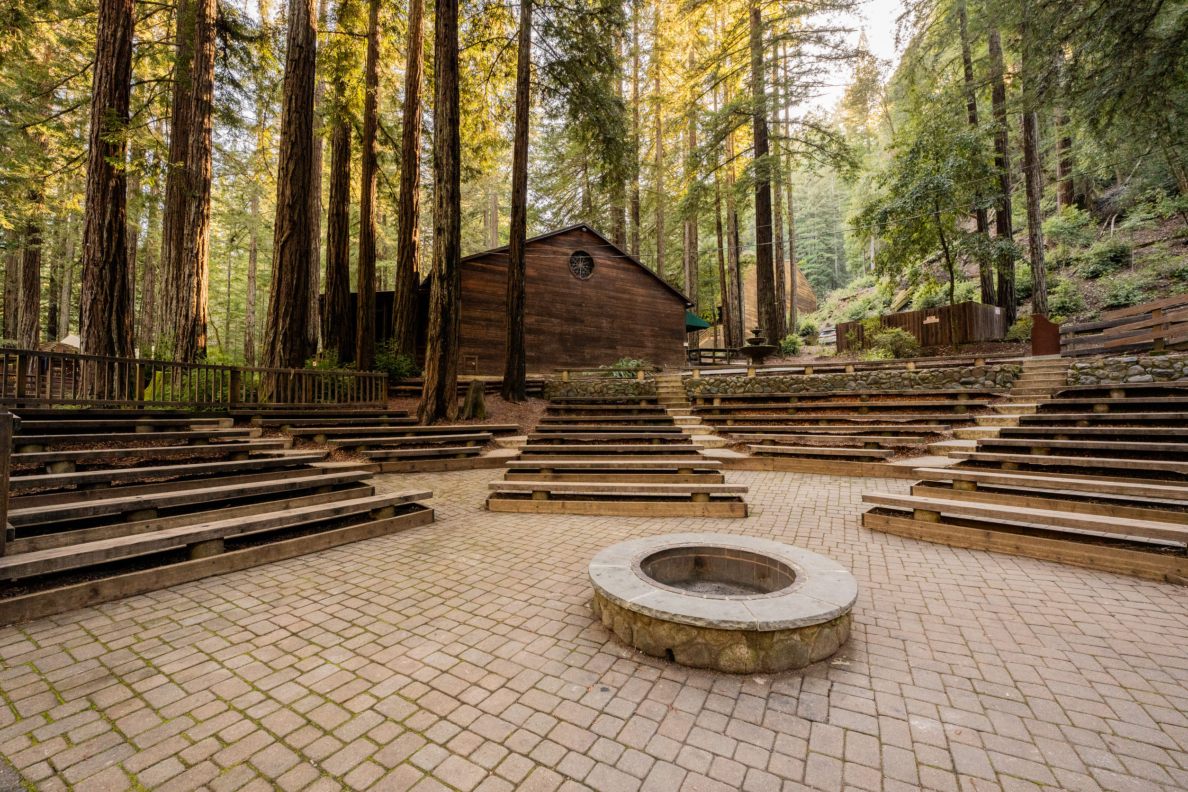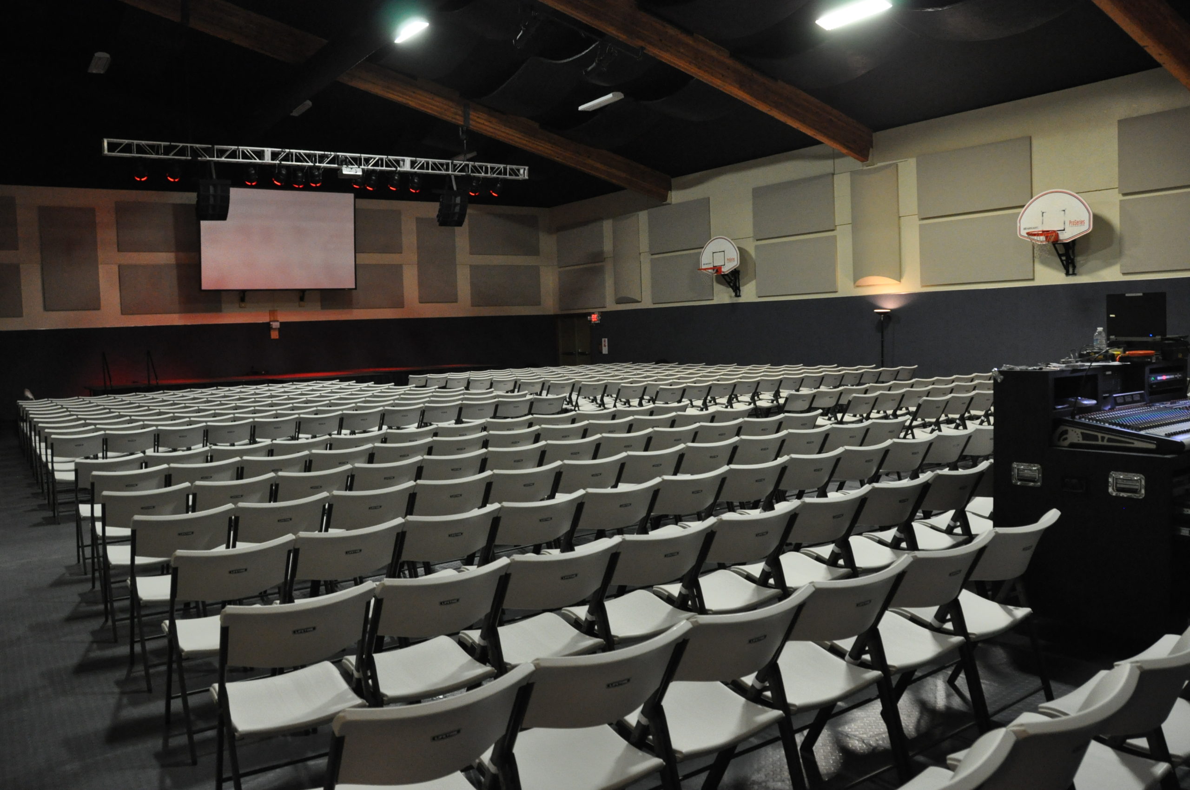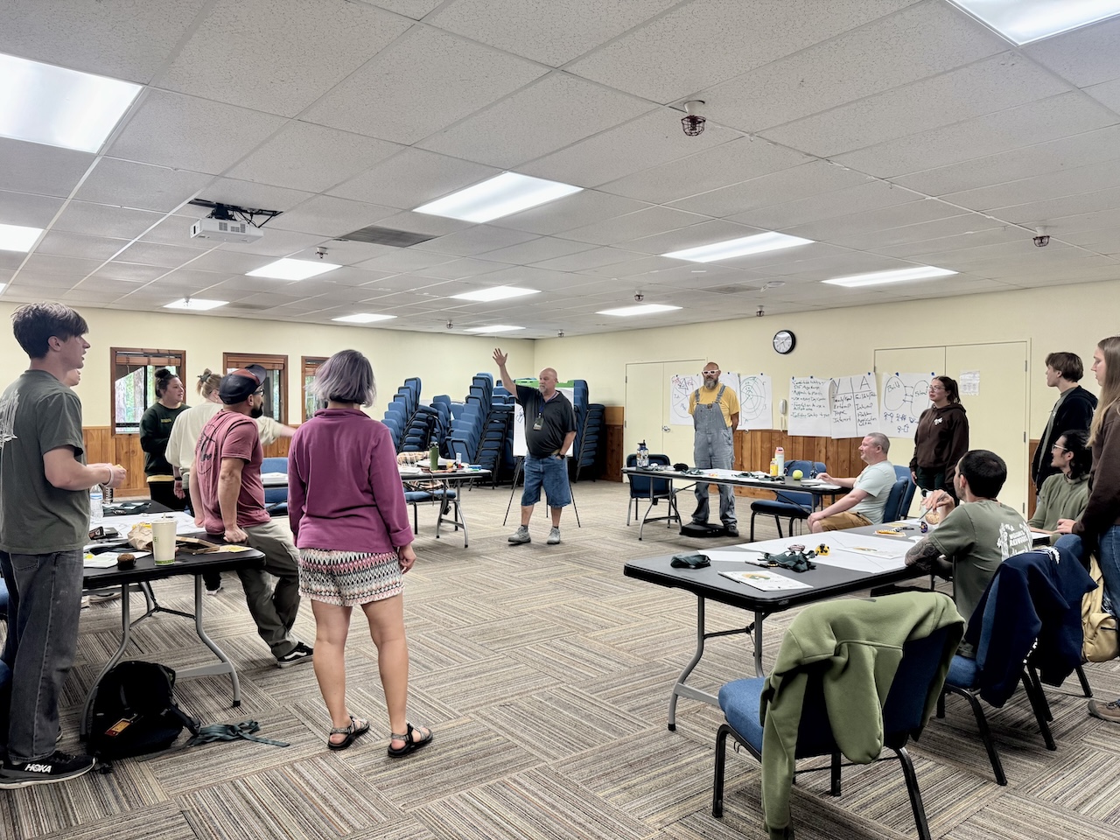General Use Venues
The two-story building in the center of our downtown area is the Main Building. Here you will find our Front Office, Dining Hall, Gift Store, Hospitality Lounge, Coffee Central, WiFi Hotspot, and more.
Office / Gift Store / Coffee Central
The main office is open from 7:00am to 10:00pm and is the hub of camp. Coffee is available for purchase. The Gift Store has convenience items as well as various snacks and drinks for purchase.
Hospitality Lounge
The Hospitality Lounge features comfortable couches and a cozy wood-burning stove. Wifi is also available for free.
Dining Hall
Meals are served buffet style in our spacious Dining Hall. At each meal, guests can choose from a variety of food and beverage options and are always welcome to go back for more. Menus are selected by our professional food service staff with careful attention to the needs and tastes of the guests being served.
Outdoor Venues
You may reserve different areas with your Guest Group Coordinator including a camp fire at one of our six fire pits, or one of our ball fields for your afternoon activities.
Fire Circle
Located next to the Dining Hall with amphitheater seating around a fire pit with a sound system. Capacity – 350
Ball Field Amphitheater
Moderate uphill hike to ball field area, fire–pit with surrounding deck, electrical outlets available on the stage area. Capacity – 200
Tan Oak Amphitheater
The Tan Oak Amphitheater is nestled in the midst of the Tan Oak Cabins and is perfect for skits, music, and evening campfires. Capacity – 60
Forest Theater
Forest Theater comes complete with a large deck, electric service and lit pathways for those late night sessions. Capacity – 80
Pineknot Village Tent
An outdoor enclosed meeting tent that has a portable sound system, there is also a campfire circle close by. Capacity – 80
Large Meeting Rooms
(over 100 guests)
Alliance Redwoods will provide one meeting room sufficient to the size of your group during your stay. We have over 12 meeting rooms of various sizes that accommodate groups from 10 people to 480 people. You are invited to reserve extra meeting rooms (subject to availability), for a fee.
The GYM
The GYM is our largest meeting room. It features state of the art acoustics and audio/visual technology.
Capacity – 450 people
WiFi Hotspot
The Tabernacle
Our original meeting room with the ambiance of camp and state of the art audio/visual technology. Restrooms are a short distance away.
Capacity – 325 people
WiFi Hotspot
The Upper Room
Conference style room on the third floor (stair access only) with a private deck. Features a sound system, projector, DVD player and laptop connection.
Capacity – 110 people
WiFi Hotspot
Kinser Room
Modern conference style room with sound system, projector, DVD player and laptop connection on the first floor of the Memorial Building next to the Recreation Room.
Capacity – 140 people
Wifi Hotspot
Small Meeting Rooms
(under 100 guests)
Alliance Redwoods will provide one meeting room sufficient to the size of your group during your stay. We have over 12 meeting rooms of various sizes that accommodate groups from 10 people to 480 people. You are invited to reserve extra meeting rooms (subject to availability), for a fee.
The Maple Room
Located next to the Dining Hall, the Maple Room is furnished with wooden tables and chairs.
Sound System
Capacity – 50 people
WiFi Hotspot
The Groove
Located close to the Main Building, The Groove is an excellent breakout room.
Capacity – 20 people
Roundhouse
A small, covered gazebo area with a deck close to the entrance of camp.
Capacity – 10 people
Redwood Room
Smaller meeting area next to the Memorial Building; includes a sink & microwave; restroom attached to meeting area.
Capacity – 30 people
Berry Board Room
A smaller conference-style room on the second floor of the Memorial Building with a sound system, projector, DVD player and laptop connection.
Capacity – 50 people
WiFi Hotspot
Fireside Room
Casual meeting area with gas burning stove, sound system, projector, DVD player and laptop connection. Restrooms a short distance away.
Capacity – 65 people
WiFi Hotspot
Big Rock Lodge
Located across the street in the lower level of the lodge it features a sound system, projector, DVD player and laptop connection.
Capacity – 100 people
Wifi Hotspot
